Property Details
Property Type
Detached
Bedrooms
3
Bathrooms
2
Area
Brantford
Community
Lansdowne
SQFT
1,853
Lot Size
36.52' x 165.00'
Parking
4
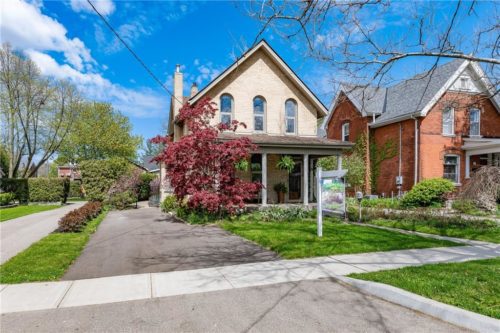


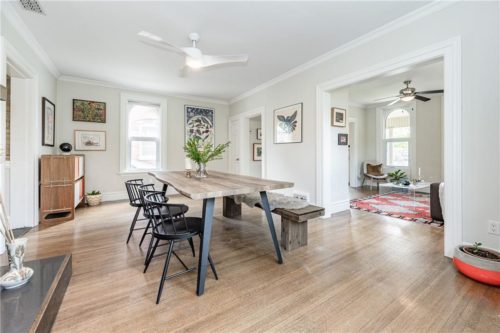
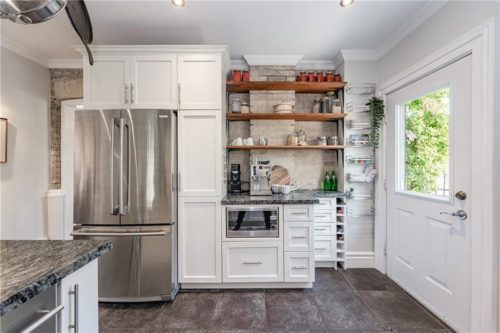

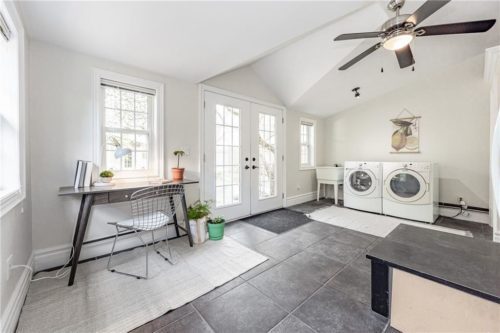
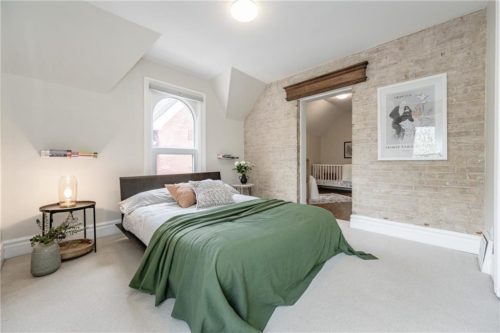
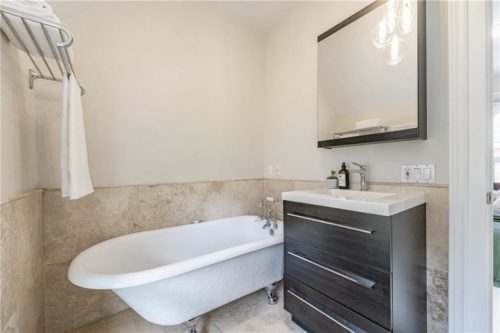
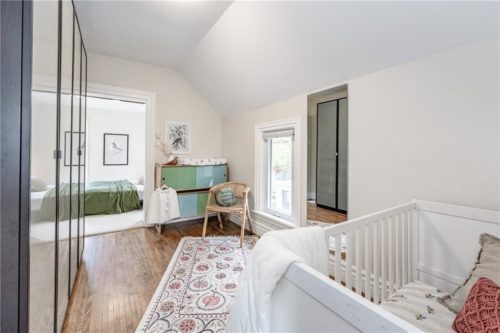
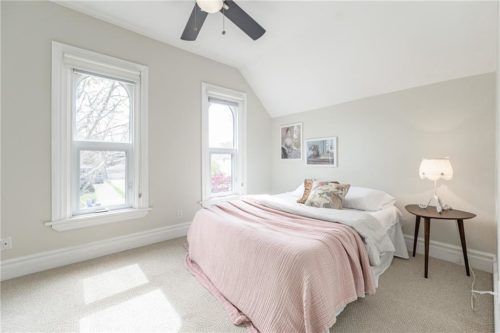
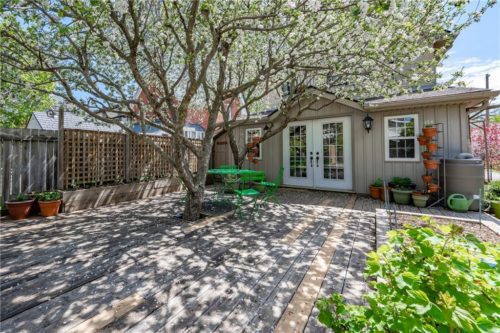
Property Type
Detached
Bedrooms
3
Bathrooms
2
Area
Brantford
Community
Lansdowne
SQFT
1,853
Lot Size
36.52' x 165.00'
Parking
4
Circa 1895, you will be charmed by this 1853 sq ft, 3 bedroom, 2 bathroom, 2-storey home situated in Brantford’s historic Dufferin neighbourhood. This stunning home is loaded with features including a full-length front porch with flagstone terrace, hardwood flooring, high baseboards, crown mouldings, formal dining room with gorgeous wood-burning fireplace insert with professionally designed custom hearth/stacked stone/mantle/built-in shelving (2015), updated kitchen with granite countertops/stainless steel appliances/exposed brick wall, main level updated 3 piece bathroom with stand up shower, spacious rear mudroom with vaulted ceilings/plenty of windows/laundry facilities/office nook/French doors overlooking the rear yard, spacious primary bedroom offering an updated 4 piece ensuite bathroom featuring a stand up glass shower & separate claw foot style tub/exposed brick wall/attached nursery or dressing room/rear door leading to balcony overlooking the mature rear lot, 2 additional bedrooms on the bedroom level, & more. Bonus detached 1 car garage with hydro/gas heater (2016)/unfinished overhead loft or storage space – plenty of potential. Low maintenance rear yard with interlock walkways, decking and gardens (currently no rear lawn). Other updates include owned water heater (20), asphalt driveway with parking for 3 vehicles (20), sewer line (20), roof shingles (19), eavestrough (2019), electrical panel (18), water softener system (14), central air, windows & more.