Property Details
Property Type
Detached
Bedrooms
6
Bathrooms
3+1
Area
Hamilton
Community
Durand South
SQFT
4,897
Lot Size
100.00' x 130.00'
Parking
8
Taxes/Year
$17,775.57 (2023)
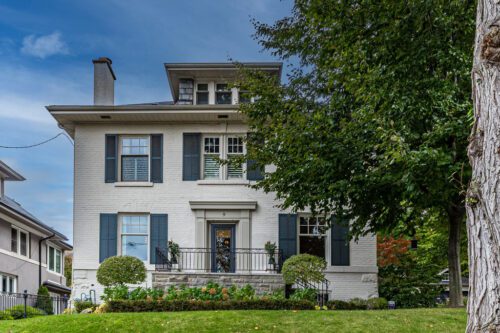

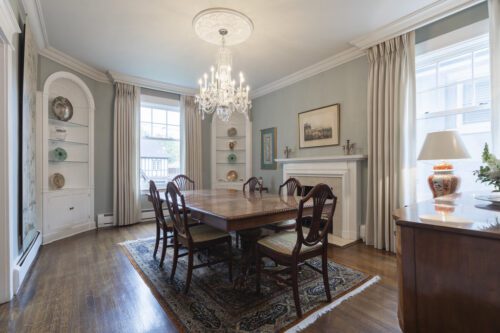
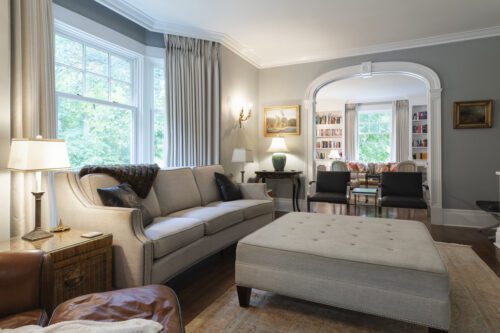

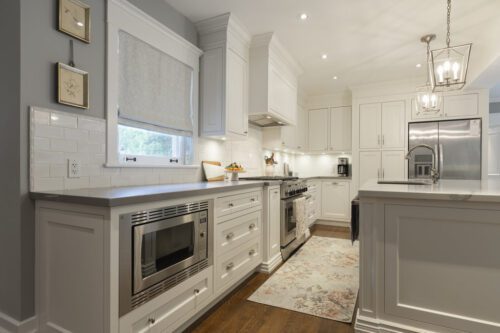
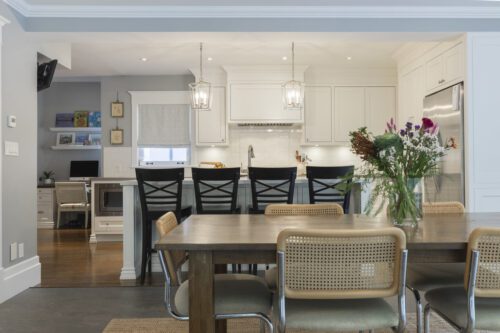
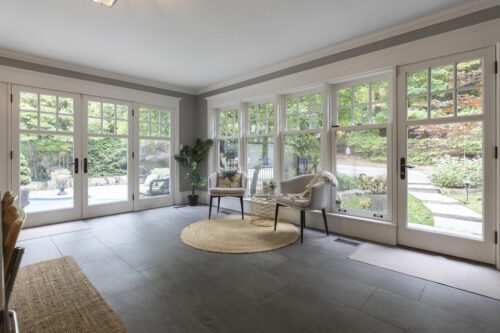
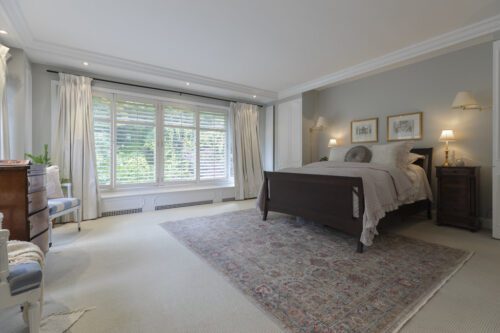

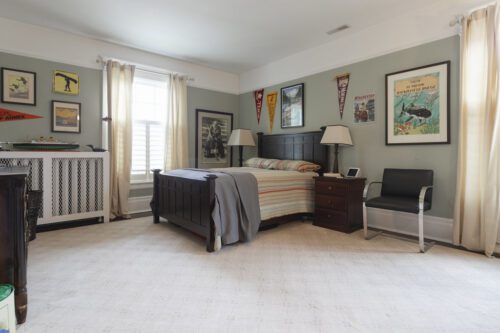

Property Type
Detached
Bedrooms
6
Bathrooms
3+1
Area
Hamilton
Community
Durand South
SQFT
4,897
Lot Size
100.00' x 130.00'
Parking
8
Taxes/Year
$17,775.57 (2023)
A rare opportunity to own a magnificent property in Hamilton’s coveted Durand neighbourhood. Circa 1910, this stately 4897 square foot, 6 bedroom, 3.5 bathroom, 2.5-storey residence is situated on a mature 100’ x 130’ double lot at the south end of one of the city’s most prestigious streets. As a bonus, this property includes a rare detached double-car garage, 6+ vehicle surfaced parking on the driveway & a heated salt-water in-ground pool – perfect for those who enjoy entertaining. This home is nestled up against a mature wooded lot that borders the base of the Niagara Escarpment, offering plenty of mature foliage for privacy & interesting wildlife for nature enthusiasts. On the interior, this home showcases a blend of historic elegance & tasteful modern conveniences that will leave you speechless. Main level features include a charming front vestibule with built-in bench seating, a centre hall layout featuring a grand foyer with a gorgeous staircase leading to the upper levels, a formal living room with a gas fireplace & built-in cabinetry, a great room with built-in bookcases & cabinetry, a formal dining room with an ornamental fireplace & a stunning chandelier, an open-concept kitchen/functional dining space along the rear of the home with in-floor radiant heating & a wall of windows overlooking the side & rear yards, an updated kitchen (2016) featuring white cabinetry/quartz countertops/stainless steel appliances/centre island with seating for 4+/undermount lighting, an office nook, an oversized butlers servery/pantry with a 2nd dishwasher & a beverage fridge, a main level powder room, & main level laundry facilities. Heading up the grand staircase to the 2nd level, you’ll find a private primary bedroom retreat overlooking the rear yard offering ample living space/built-in cabinetry/a 6 piece ensuite bathroom complete with an oversized glass shower & jetted tub/a large walk-in closet, 3 additional bedrooms with ample square footage (one with a bonus den area), & a 5 piece bathroom. The 3rd level features 2 additional bedrooms and a 3 piece bathroom. An unspoiled basement offers adequate storage & utility space. Other noteworthy features include hardwood flooring throughout, oversized mouldings, custom window treatments, upgraded lighting, high-quality finishes, pocket doors, & multiple outdoor entertaining spaces around the pool including a cabana & a recently updated deck. Other updates include a high-efficiency IBC boiler (2014), the main home’s roof shingles (2015), central air conditionining unit #1 (2016), flat roof (2019), re-built front porch (2019), central air conditioning unit #2 (2020), many windows throughout including Marvin Architectural windows in the main home, 200 amp electrical, & many of the pool’s components including the safety cover (2014), the liner (2017), the water quality panel (2020), the pump (2021), and the sand filter (2022). An exceptional location within walking distance to the Locke Street South village, parks, hiking trails, & easy access to McMaster University, Mohawk College, Hillfield Strathallan College, Hamilton’s downtown core, local hospitals, major transportation routes, public transit & more. ***dates for upgrades/updates are approximate***