Property Details
Property Type
Detached
Bedrooms
6
Bathrooms
4
Area
Hamilton
Community
Durand South
SQFT
5522
Lot Size
80' x 140'
Parking
Private
Taxes/Year
$17,067.33 / 2025
$2,499,900
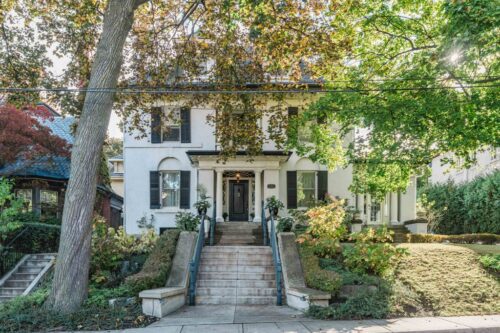
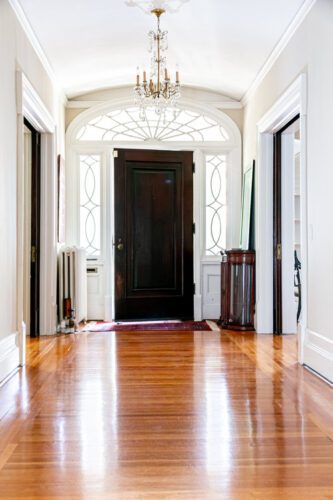
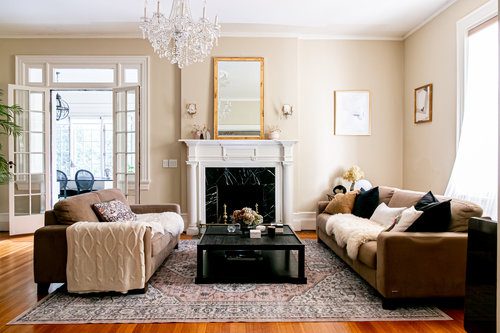
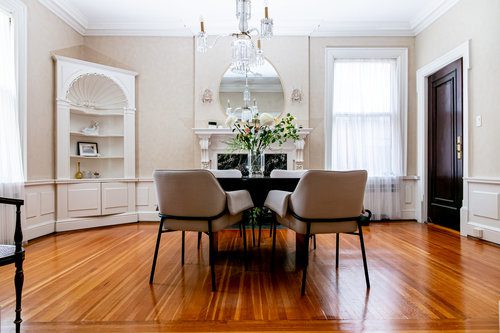
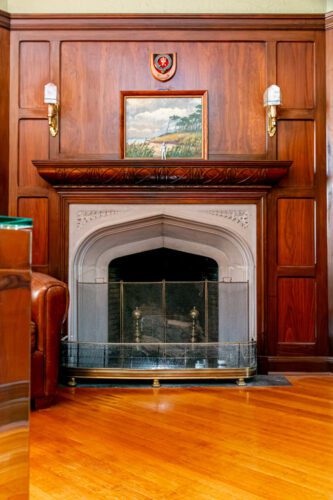
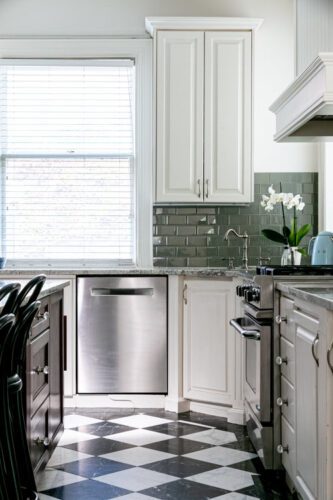

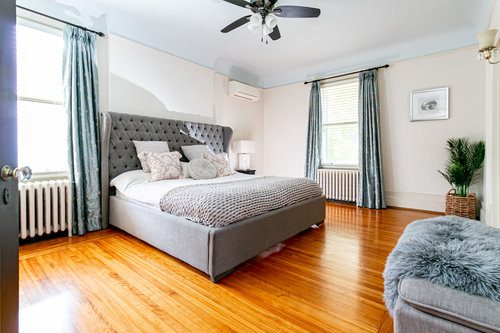
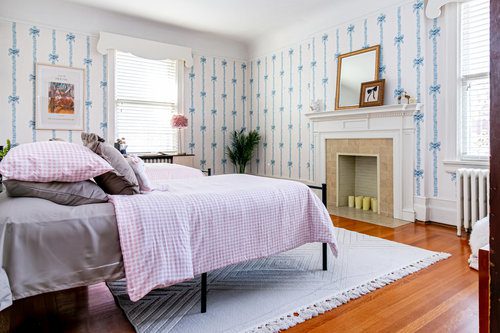
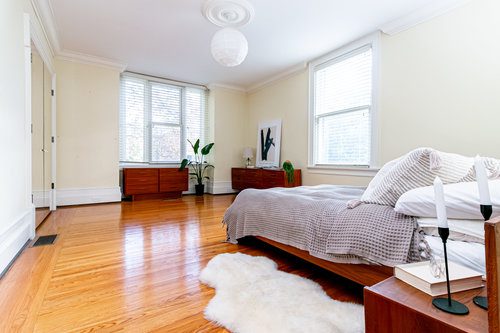
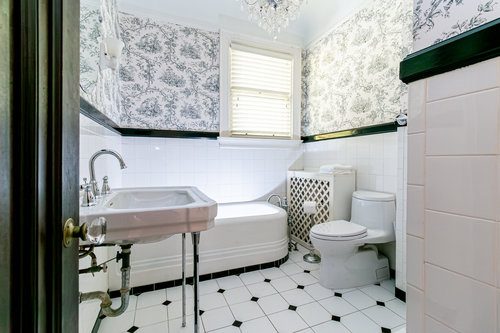
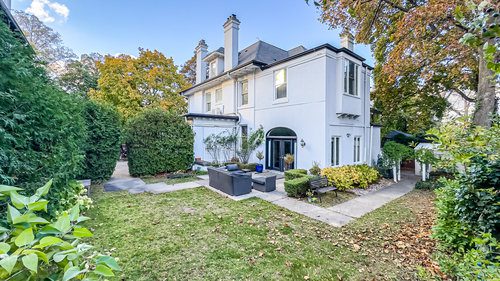
Property Type
Detached
Bedrooms
6
Bathrooms
4
Area
Hamilton
Community
Durand South
SQFT
5522
Lot Size
80' x 140'
Parking
Private
Taxes/Year
$17,067.33 / 2025
A rare offering on one of Hamilton’s most distinguished streets in the heart of the coveted Durand neighbourhood. This stately circa 1910 Colonial Revival residence epitomizes timeless architecture, refined craftsmanship and grand-scale living tempered with family-friendly warmth. Set on a mature lot, this 6-bedroom, 4-bathroom home spans over 5522 square feet (above grade) of elegant living space, balancing meticulously preserved character with modern updates. Sweeping, wide concrete steps with decorative wrought-iron banisters and posts lead to the columned portico, where paired Ionic columns, dentil moulding, and oversized planters create an unforgettable sense of arrival. The front entry – framed by intricate sidelights and a fanlight transom – floods the huge centre hall with natural light, highlighting its barrelled 10-foot ceiling and the original hardwood flooring throughout. Framed by lockable pocket doors, the formal living room features a stately ornamental fireplace with a classically detailed mantel, oversized chandelier with plaster medallion, and French doors leading into a breathtaking sunroom/homework space with bespoke bench seating and cabinetry. Heated, Regency-influenced soft blue, cream and black painted flooring sets the stage for the home’s harmonious and welcoming colour palette. A second pair of pocket doors open to a bright and spacious dining room with yet another ornamental fireplace framed with light sconces, a marble surround, dentil moulding, and stunning corbels. Georgian-style shell-crested cabinets flank one of the room’s two soaring windows and bypass the need for furniture clutter. A rarely found swinging door opens to the kitchen hallway, making entertaining a breeze. The bright kitchen blends timeless design with modern function: abundant cabinetry, granite countertops, a large centre island with seating for five and a beverage fridge, a granite-topped built-in desk with under-cabinet lighting, heated marble flooring, a gas range, stainless-steel appliances and a convenient second staircase. The space opens to a sunken great room bathed in sunlight from multiple windows and a discreet skylight. With newer hardwood floors, pot and wall lighting, crown moulding and garden access beneath an arched transom with moon views, this room is perfect for family gatherings and indoor-outdoor living. Completing this highly functional space are a powder room (also with heated marble flooring) and a window-topped door opening onto a scenic deck, ideal for barbecues and entertaining. Completing the main level is a quietly elegant, panelled study, entered through a rare double-faced door designed to blend seamlessly with the wall panels. It features splendid rosette and vine plaster moulding, an intricately carved fireplace with a stone Gothic arch (once wood-burning and currently unused), and beautifully crafted built-in cabinetry. A tall, handsomely framed window draws in dappled light from the corner garden, overflowing with David Austin roses. Whether working from home or relaxing off-hours, this wonderfully private space offers an oasis of calm among the grander-scaled rooms. The wide, curved main staircase opposite is a showstopper, with a sculpted urn newel post, distinctive fluted and barley-twist balusters, and a chic black-and-ivory palette.
Upstairs, the soaring ceilings and hardwood continue, and a spacious landing, flooded with light from a wall of windows, leads to the primary bedroom retreat. Reminiscent of a boutique hotel suite, this calm and airy space features a coved ceiling, picture rails, walk-in closet, additional Parisian-inspired dressing room with abundant closets and column-framed view – all adjacent to a 4-piece bathroom and large linen closet. Additional bedrooms are equally generous in scale, one with a connecting room that could serve as a dreamy dressing room, nursery, cozy office or den – or all four as the years go by. Yet another decorative fireplace highlights this space. The solid wood door, like several others on this level, features its own little brass knocker, leading to a stylish black-and-white bathroom with Chinoiserie wallpaper, a chandelier, an Art Deco bathtub and vintage glamour galore. Separated in what may have once been the servants’ quarters is a bright laundry room with dual-aspect windows, built-in cabinetry, and generous counter space – making wash days easier. Up the corridor, pine stairs lead to the third floor, where stunning cabinetry with deep shelves and drawers immediately greets you. To the left is an attic with soaring rafters and plenty of potential; to the right, three bright bedrooms – one currently used as a gym (though still featuring a sweet built-in key desk). A 4-piece bathroom with a clawfoot tub and escarpment views connects to both a bedroom and the hall, and is conveniently located close to the gym. With pine floors throughout, pitched ceilings, abundant light and complete privacy, this charming level is perfect as a teen retreat, guest rooms or nanny suite. Outside, a cedar-framed natural arch leads to an unusually deep rear garden – a lush sanctuary with abundant hedges, terraces and multiple seating areas, ideal for outdoor entertaining or a quiet retreat. A separate raised flower and vegetable plot rounds out this peaceful oasis. Surrounded by mature trees, the landscape exudes a rare sense of serenity and privacy within the city. Programmable landscape lighting and in-ground sprinklers add modern convenience and enhance the sense of ease and relaxation. Private parking for five vehicles is a delightful bonus for a city property, while access from the driveway directly into the sunroom makes unloading groceries or receiving deliveries effortless. Numerous upgrades include electrical improvements (knob-and-tube replaced with an upgraded panel and wiring), a high-efficiency boiler, a ductless heating/cooling system, replacement of the water service line, and more. This truly special home sits on a coveted dead-end street crowned by the escarpment in the Hamilton’s historic Durand neighbourhood – one of the city’s most architecturally significant areas. With grand estate residences dating back to the early 20th-century golden age, Durand is celebrated for its mature tree-lined streets, walkable charm, and proximity to all the city offers. The wooded Rail Trail – dotted with waterfalls – is a short stroll away, as are the Chedoke and other escarpment stairs for scenic workouts, and Durand Park. Equally close are the boutiques and cafés of Locke Street South, the James Street North arts district, and Hess Village. Durand also offers quick access to McMaster University, Mohawk College, Hillfield Strathallan College, St. Joseph’s Hospital, Innovation Park, the Hamilton Conservatory for the Arts, the Art Gallery of Hamilton, and major highways, with the GO station less than a 20-minute walk away.
Hamilton itself, situated between Toronto and the vineyards of Niagara, lies nestled between Lake Ontario and the Niagara Escarpment and is home to the Royal Botanical Gardens, Cootes Paradise and several historical former villages. Few neighbourhoods in Ontario combine this level of heritage, walkability and natural beauty. Given its location, irreplaceable quality, and timeless, endlessly versatile design, 3 Turner Avenue is truly one-of-a-kind – a forever home in every sense.